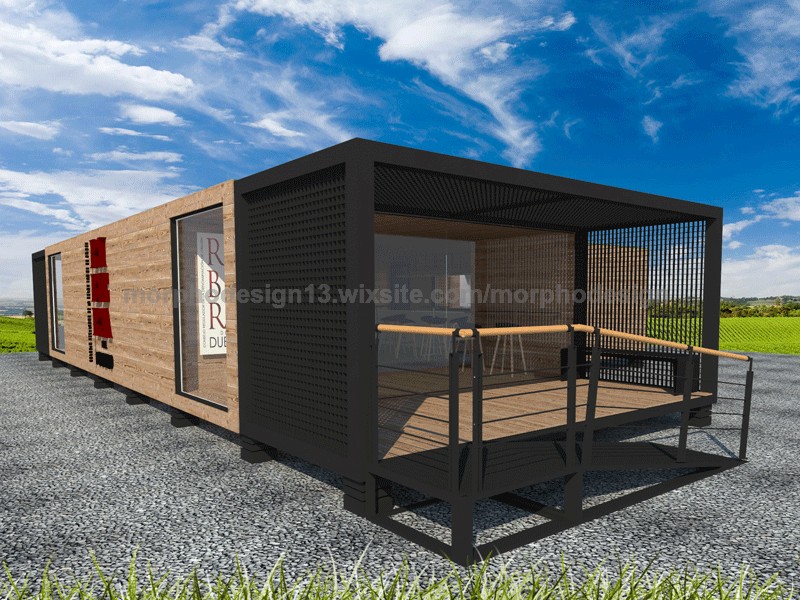| REFERENCE | Modular tasting pavillion 001 for Enotourism |
| RANGE | Non residential |
| SERIE | Tasting pavillion |
| ARCHITECT | Ruben Ledo Berrocal |
| Area | 167 m2 |
| Tasting area | 1 |
| Kitchen | 1 |
| Bathrooms | 2 |
| Floors | 1 |
| Price for | Ask for a quote |
The modular Tasting Pavilion 001 is a new source of income for many wineries so that they can take advantage of the Enotourism boom.
The main objective of this project is to achieve a strong interaction between the model and its environment creating in this way a visual axis that does not create barriers and wrap around it, in such a way that it totally mimics its environment and its visual impact is minimal.
Self-sustainability is a key element, using as main source renewable energy and null environmental impact, it is also assembled in a day, and can be dismantled or moved when appropriate.
Each model consists of two areas that are formed by three modules each adding one more as an access zone to each end of a corridor that runs the whole model creating a continuous visual axis and thus following the basic idea of design of the tasting pavilion, in which a visual axis is the backbone of the project.
The modular tasting pavilion 001 with a layout that can be modulated to suit the needs of each Winemaker, designed for the greatest use of each space, without forgetting the aesthetic-functional relation and projected to be self-sustainable and with all the guarantees of Prefabri Steel.
SURFACE DISTRIBUTIONS
| First floor | Useful | |
|---|---|---|
| Bathroom 01 | 32,00 | |
| Bathroom 02 | 32,00 | |
| Tasting area | 26,45 | |
| Kitchen | 20,58 | |
| Acces module | 32,60 | |
| 167,00 |












