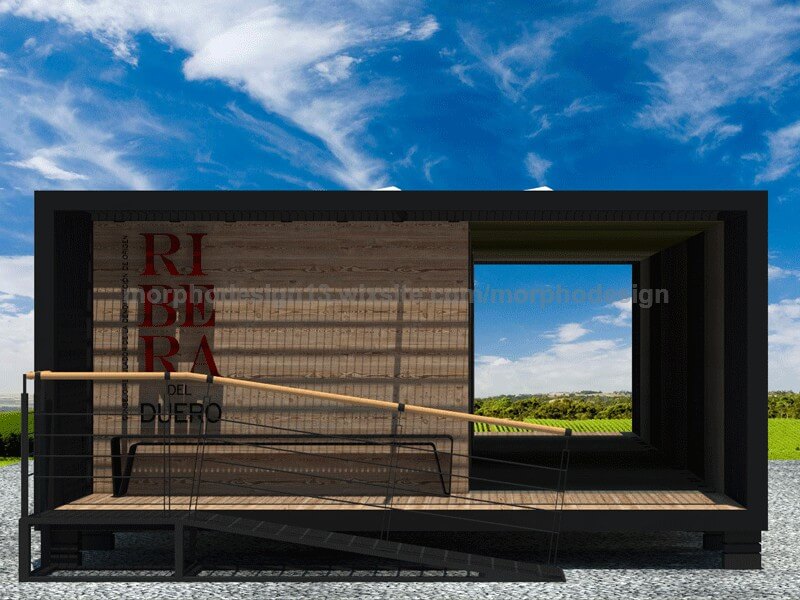| REFERENCE | Modular Hotel 001 of Wine tourism. |
| RANGE | Non residential |
| SERIE | Hotel |
| ARCHITECT | Ruben Ledo Berrocal |
| Area | 130 m2 |
| Bedrooms | 2 |
| Hall | 1 |
| Access area | 2 |
| Floors | 1 |
| Price from | Ask for quote |
To live among vineyards, to make active participant to the user, with spacious and comfortable rooms focused mainly for couples is the primary objective of this Modular Hotel 001 of Wine tourism.
Likewise, the same guidelines for modular and self-sustainable design are also applied to the tasting pavilion, thus creating a model of stay that can be implemented in any environment without causing significant damage to the vineyard, since it is assembled in one day, disassembled or moved when appropriate.
Each model consists of two rooms that are formed by three modules each adding one more as access zone to each end of a corridor that runs the whole model creating a continuous visual axis and thus following the basic idea of design of the tasting pavilion, in which a visual axis is the backbone of the project.
A module with a distribution that can be modulated, expanded, decorated, to suit each Winemaker, and according to your needs, image, etc …, designed for the greatest use of each space, without forgetting the aesthetic Relation-Function and designed to be self-sustainable and with all the guarantees of Prefabri Steel.
SURFACE DISTRIBUTIONS
| First floor | Useful |
|---|---|
| Bedroom 01 | 32,00 |
| Bedroom 02 | 32,00 |
| Hall | 26,45 |
| Access module | 32,60 |
| Total built-up area | 130,00 |











