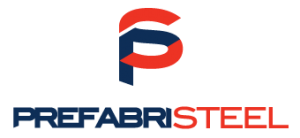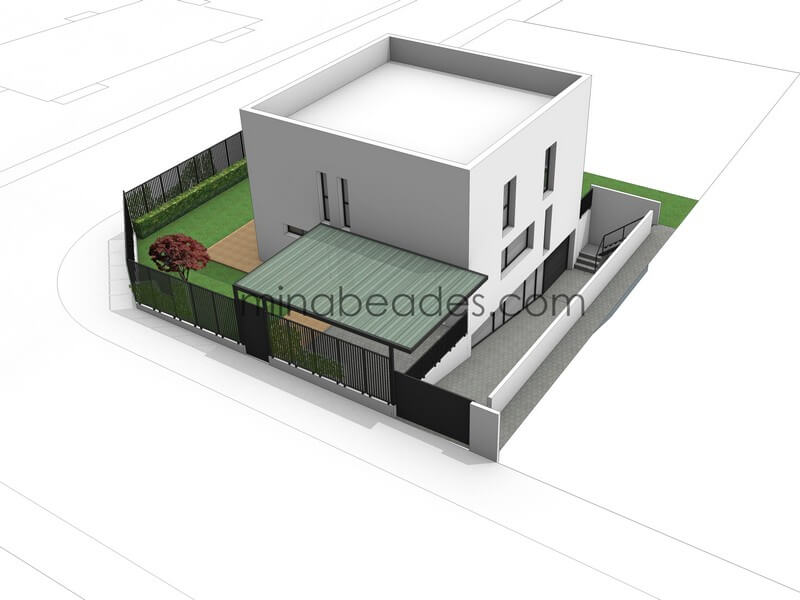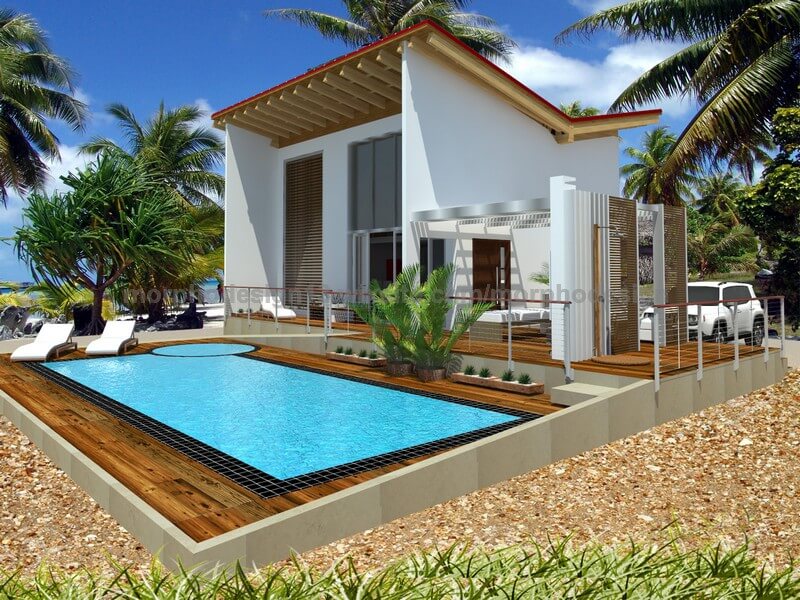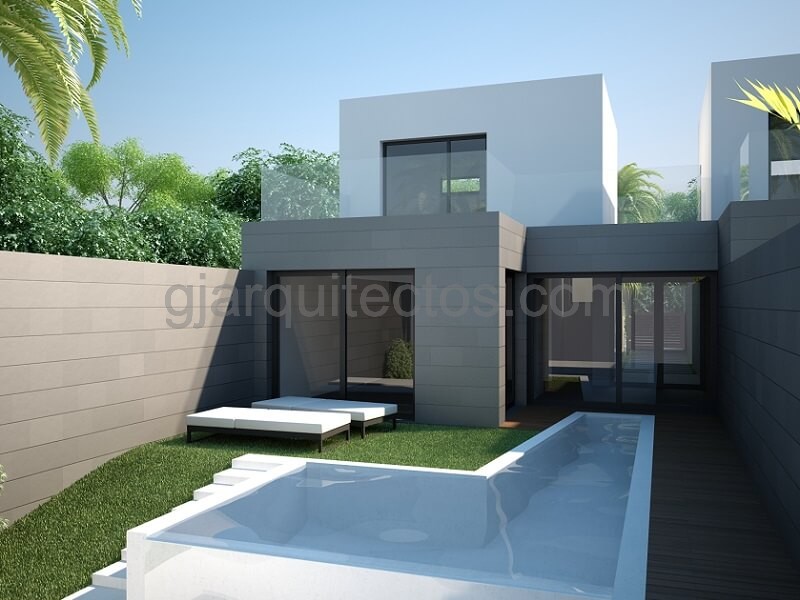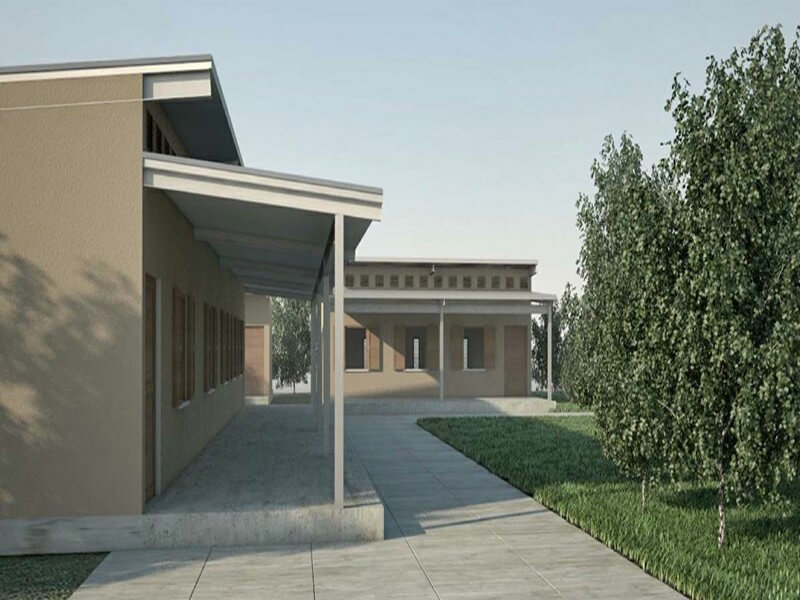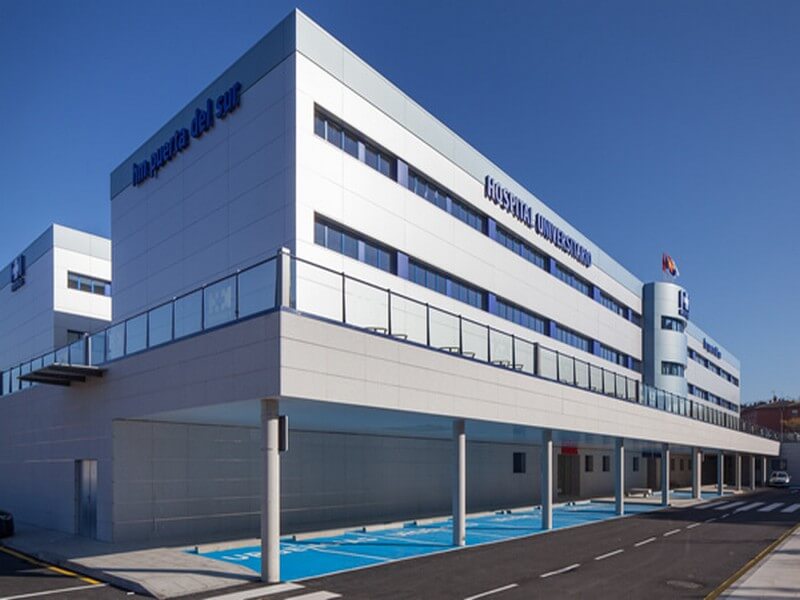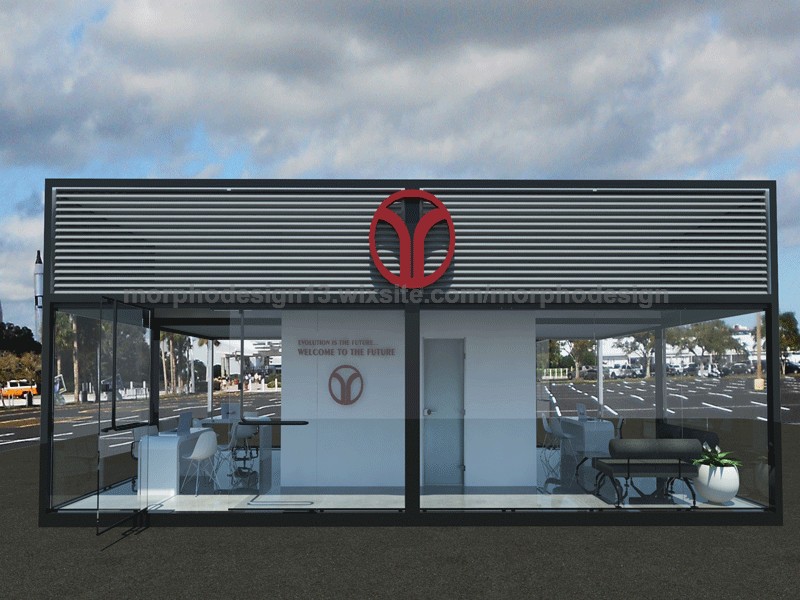Modular homes and construction non residencial
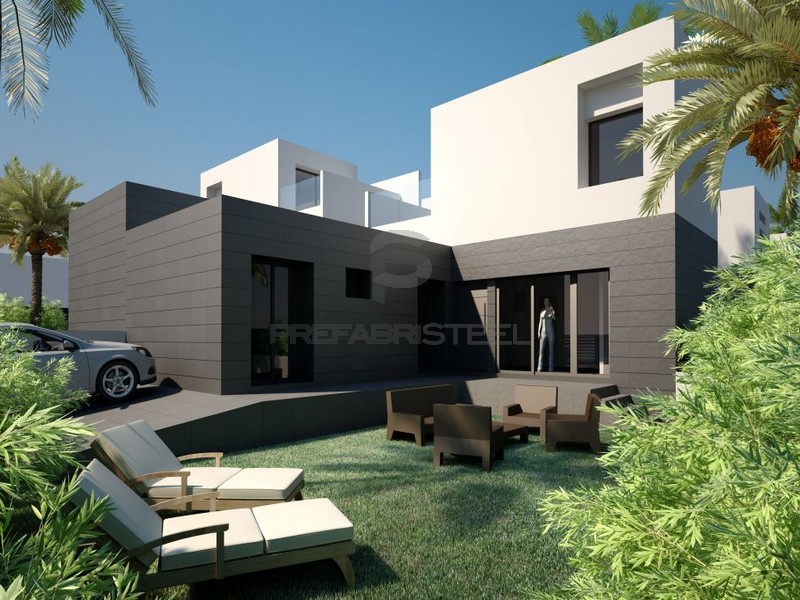
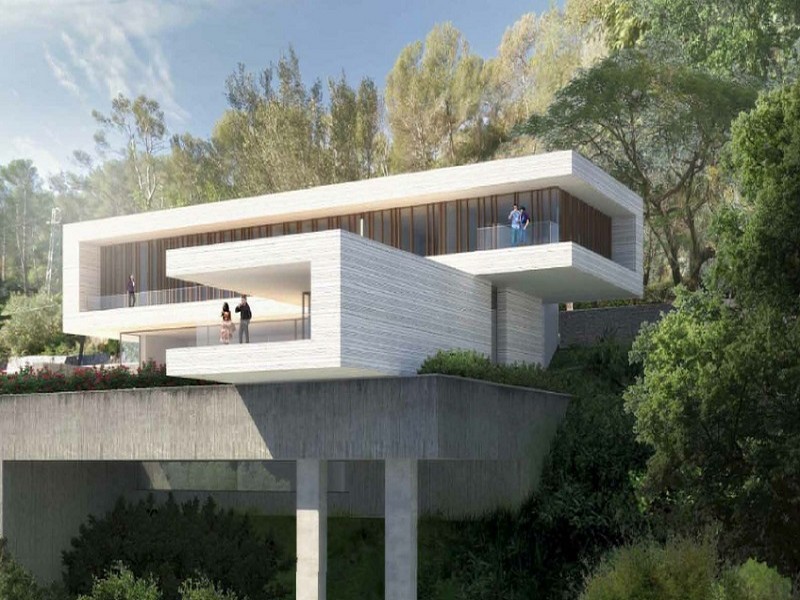
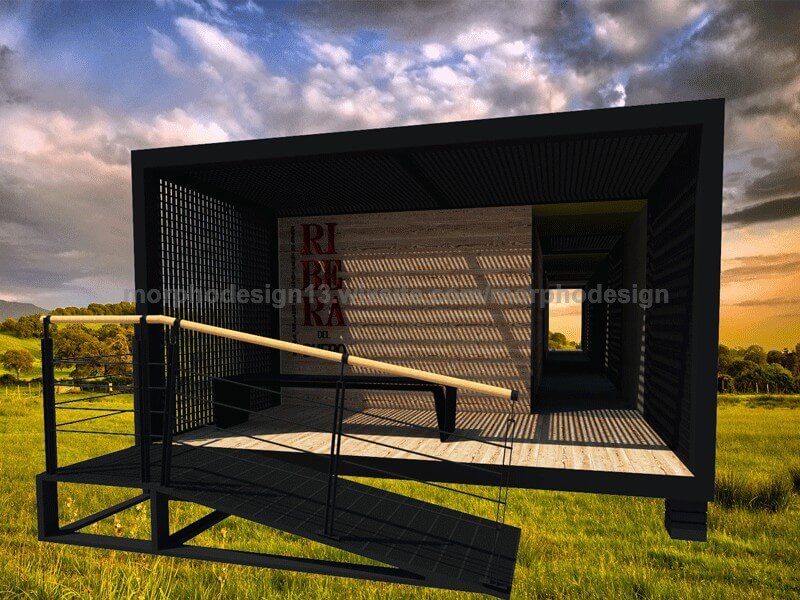
EXPERIENCE
We put at your disposal our experience of more than 30 years in modular construction made in Spain and exporting to more than 40 countries
ARCHITECTURE
We work with architectural and engineering cabinets committed to innovation and the latest technology applied to modular homes and comfort.
If you already have a project, we can also adapt it to our technologies.
ENERGY EFFICIENCY
The Architects and Engineers who collaborate with us and our technicians, have the experience in Environmental Certifications in modular homes of Almost Null Energy Consumption, as well as PassivHaus Certification, LEED, BREEAM / EcoHomes, VERDE.
TRUE PRICE
The price of our modular homes and non-residential buildings is closed before we start manufacturing, eliminating surprises
SAVING IN TIME
Industrialization significantly reduces construction times, so that you can enjoy your home and other buildings in a shorter time.
QUALITY
The processes of industrial manufacture, together with our integrated management system guarantee the quality of our modular homes and non-residential buildings.
ELEMENTAL RANGE
Designed by the Architecture Studies that collaborate with us, from small single-family modular homes of 40 m2, with an economic price and a very short.
SIGNATURE HOMES
The Architecture Studies that collaborate with us can realize the most complex needs of our Clients. There is no limit on size or customization.
NON RESIDENTIAL
Our industrial buildings allow us to carry out, among others, schools, hospitals, industrial buildings, offices, hotels and other special buildings, all of them energy efficient, designed by the Architecture and Engineering studios that collaborate with us, or with yours, If you already have the Design.
- 180 m2
- 3
- 2
- 164 m2
- 2
- 2,5
- 166 m2
- 3
- 2

- 166 m2
- 3
- 2

- 166 m2
- 3
- 2

- 166 m2
- 3
- 2
Three-dimensional technology – 3D
Based on three-dimensional modules of steel structure, assembled in our factory in Toledo, where they are completely finished and transported in trucks to the final location on site
Previously, the foundations and services connections will have been carried out “in situ”, so that when the modules arrive, they will be installed, usually between one and three days (depending on the size of the building), and later the last finishing are made. Once the modules have been assembled, and the façades, decks, and interior paint, etc. are finished … the “on site “process usually takes between two and three weeks (also depending on the size of the building).
In addition, the assembly of the modules in the factory can be done in parallel to the processing of the licenses, thus saving in term is even greater.
Two-dimensional 2D technology
Two-dimensional 2D technology: based on the “Steel Frame” This system has been widely used in the USA for almost 100 years. The profiles are manufactured in our factory in Salamanca, and the assembly is done “in situ”.
The steel frame profiles are installed on site, and to them are added the various materials that make up the exterior and interior partitioning, as well as all finishes.
This system allows us a great versatility in the design, being able to finish externally the modular homes and non-residential buildings in both modern and classic designs.
Two-dimensional technology 2D: based on the system of panels “Light Concrete”, which together with the various materials that make up the interior and exterior partitions, complete the building.
Energy Efficiency Systems
Regardless of the construction solution used, both 2D and 3D, we can incorporate various technologies to achieve the Almost Null Energy Consumption categories, such as PassivHaus Certification, LEED (United States Green Building Council), BREEAM / EcoHomes or VERDE (Green Building Council Spain), for example:
- Aerothermy and internal ventilation systems
- Geothermal
- Solar panels for the production of electricity and hot water
- Batteries for energy storage
We work with the main suppliers of energy saving technologies that operate in Spain.
Connectivity and Technology
We can incorporate the Domotics and Internet of the Things, to be able to control diverse technologies inside modular homes and non-residential buildings, as for example temperature, illumination, air conditioning, blinds, awnings, etc … as well as the new appliances connected to Internet.
All steps of our construction systems are backed by our internal quality control systems and their corresponding working procedures and inspection points, in a constant pursuit of quality in all our projects.
Our modular homes in the ELEMENTAL RANGE have the following prices per square meter built, depending on the finishes of the same:
- First price: between 650 and 750 euros
- Second price: between 750 and 850 euros
- Third price: between 850 and 1.000 euros
Our SIGNATURE HOUSES are priced starting at 1,200 euros.
Modifications: Our customers can change the budget to their liking, before beginning the manufacture, adding or deleting items, or even varying the qualities of the finishes.
In both ranges you can add extras like, for example:
- Domotics and connectivity, both for the remote control of modular homes, and for the Internet of things of different appliances and other equipment of the home.
- Energy-saving m&e, precise to obtain Almost Null Energy Consumption categories, or to obtain certifications such as LEED, BREEAM / EcoHomes, VERDE, and PASSIVHAUS.
This price will be recovered during the life of the home, in addition to contributing to improve our planet, by reducing CO2 emissions
For example, a modular home of 200m2 should consume 400 euros a year, or in other words, 33 euros a month.
In the rest of our non-residential Industrialized Constructions, we study with our Clients the best value for money.
Here you can find more information on prices.
The target is that your modular home has an energy consumption of 2 euros / m2 per year in Heating and Air Conditioning.
Is the price of the modular homes closed?
Yes, our technicians, together with the Architects, carry out a detailed study of their needs in each of the phases of the project, making possible a closed price for the architectural and engineering project, licenses, manufacture, and assembly. Please continue to the next question: What is included in the price?
What is included in the price?
The price includes everything necessary for you to occupy your modular home. We divide the price into two phases, but before we begin to manufacture, we will close all prices so that there are no surprises:
- Prices closed
Our price ranges, both for the Elemental Range and for the Signature Houses, include the following concepts closed at the time of signing the contract:
- Our industrialized house
- Design (Conceptual and Detail design, Architect of Records, Health and Safety and Coordination), calculated according to the fees published by the Institute of Architects.
- The cost of SGD (Decennial Guarantee Insurance), according to the Spanish regulation
- The cost of the OCT (Technical Control Agency), required by the Insurance Companies for the Decennial Guarantee Insurance
In the case of self-promotion, it is not mandatory by law to subscribe to the SGD or contract the OCT, but we recommend it, both to prevent possible future sales of the modular home, and increase control by an independent technical body.
- Estimated prices
Likewise, at the signing of the Contract we will estimate the following items, which are NOT included in our Price ranges for both the Elemental Range and the Signature Homes:
- Geotechnical and Topographic Survey
- Licenses for construction and use of the house
- Connections of the different services from the front of the plot to the house (water, gas, electricity, etc …)
- Services bulletins/certificates for electricity and water services
- The Foundation, because we cannot estimate it until the Architecture practices that collaborate with us have been able to calculate it, according to the geotechnical and topographical studies, since each plot, and each soil is different.
Once calculated, we will give you the price of the foundation, so that everything is clear, and there are no surprises. In addition, our technicians will supervise its execution. - The urbanization and gardening of the plot, as it will depend a lot on the landscaping project (we can introduce you to specialists)
- The kitchen furniture, as it is a very personal aspect in the daily life of a family. However, you can supply them directly in our factory to be mounted there.
The reason that these prices are not included in our price ranges, and are an estimate is due to the fact that each plot is different: configuration, type of terrain (slopes, soil type …)
In any case, these estimated prices will be closed before beginning to manufacture, where already all the aspects that influence the price will have been defined by the Architectural practices, so that you do not have surprises once signed the Contract.
How can I get a quote?
There are several ways to get a quote for our homes:
- Free quote
It applies to the homes that appear on our website or if for example you send us a sketch to be able to have a first estimate of cost.
- Mini Design
It has a cost of 300 euros, and consists of a freehand drawing at 1/100 scale.
It applies only to houses of the ELEMENTAL RANGE less than 200 m2, and will serve to agree with you a price of industrialized housing.
We estimate a period of 2 to 4 weeks for its realization.
The cost would be deducted from the final price of the house, in case we are hired.
- Conceptual Design
It has a cost of 2 euros per square meter of housing, up to a maximum of 500 m2 (for example: 2 euros per 400 m2: 800 euros), with a minimum of 300 euros.
Consists in:
- Analysis of the planning regulations of the plot, according to the information you provide (verification of the authenticity or accuracy of the data provided would be done in the final design)
- Study of your needs
- Prepare a freehand drawing of three alternatives
- Development of the alternative chosen by you in Autocad in scale 1/100, and adjustment of the proposal after meeting with you
- Detailed housing Budget
- Computer rendering of the house
- We estimate a period of 4 to 6 weeks for its realization
The cost would be deducted from the final price of the house, in case we are hired.
Can modular homes be mortgaged?
Of course, in the same way as a traditional construction house, and with the same formalities: to provide the Bank with the detail design, they will send an Valuer to appraise the house (Tasador), and the loan would be granted. In addition, there are some banks that particularly support energy-efficient housing.
Generally, mortgage credit for your own modular home is called “Crédito Autopromotor“.
What design (projects) do I need for my modular home?
According to the legislation in force in Spain, it is necessary to:
- Conceptual and Detail Design (Proyecto Básico y de Ejecución)
- Architect of Records (Dirección de Obra de Arquitecto)
- Technical Archited control of works (Dirección de obra de Aparejador)
- Health and Safety coordination (Coordinación de Seguridad y Salud)
All of them will be done by the Architectural practices that collaborate with us and appear on our website, but do not worry, all coordination is carried out by our Project Managers.
However, if you already have a design of your Architect, our technicians will collaborate with you, to adapt the project to our system, all at no additional cost to you.
The cost of the Design of the of Architectural practices is based on the fees published by the different Institutes of Architects and Engineers. For the success of the construction, a good design is always required.
In addition, it is necessary to perform:
- A geotechnical study: will give us the geological and geotechnical information of the plot and soil, so that our technicians can adequately calculate the foundation.
This study is compulsory by Law. It is carried out by an external company (according to the area of Spain), consisting of tastings, penetrometers (on the plot) and tests (in the laboratory) to analyze the composition and strength of the soil. Their conclusions are used by the Architecture practices to calculate the foundation. - A topographic study: it will facilitate the surface and unevenness of the plot, as well as its geometry, location, services that can affect it, etc … An exact plan of the dimensions of the plot, with its contours, and the connection with the streets of access, connections of services, etc …
The land for the house must be qualified in its City Hall / Municipality as an “Urban Land”, our Architecture practice will request the Construction License, and once granted, the foundations will be built, the housing will be set up and connections will be made to the services (Electricity, gas, water and sanitation), for which we will provide you with the precise Bulletins. Finally, once the works are finished, the City Council will grant the First Occupation License.
Who will be my interlocutor during the whole process?
Prefabri Steel uses Project Management procedures in all its projects, so each Client will be personally attended by a Project Manager (architect or engineer), who will be their only interlocutor during all phases of the project, and post-sale phase.
You do not have to worry about anything, we will manage everything.
How long can I be living in my new modular home?
In a single-story house of the Elemental range, between three and six months, and in houses with basement and two floors, between 6 and 9 months. In the Signature Houses, approximately 12 months.
All this, however, depending on the time in which the City Councils grant the Construction License, although part of the work can be advanced in our factory while we are processing the License.
What is the 1/3/6/10 Warranty?
It is a after-sales service, included in the price of your home, by which our technicians will review the correct functioning of the same periodically, and within its price, the first year, the third, the sixth and the tenth. In this way, we can collaborate with our Clients in the durability and good maintenance of their homes.
Our commitment does not end with the delivery of the keys to their homes.
- In addition, in Spain, Law 38/1999 on Building Management Law (Código Técnico de la Edificación) regulates the guarantee period for newly built housing. This law establishes that the agents involved in the building process (developer, builder, architect and technical architect) must respond to the owners for the following defects or defects:
Durante 10 años, de los daños materiales ocasionados en el edificio a consecuencia de defectos o vicios que afecten a la cimentación, pilares, forjados, muros de carga o otros elementos estructurales y que comprometan directamente la resistencia mecánica y estabilidad del edificio. En resumen, la estructura y todo lo que se deriva de ello tiene una garantía de 10 años. Esta garantía se cubre con el Seguro de Garantía Decenal – SGD.
During 10 years, of the material damages caused in the building as a result of defects that affect the foundation, pillars, slabs, load walls or other structural elements and that directly compromise the mechanical resistance and stability of the building. In short, the structure and everything that comes out of it has a 10-year guarantee. This guarantee is covered by the Decennial Guarantee Insurance – SGD.
In the tenth year our technicians will go to review the house with you to carry out the final inspection and analyze its correct functioning.
- In the sixth year, our technicians will go to review the house with you to analyze its correct functioning
- During 3 years, of the material damages caused in the building as a result of defects of the constructive elements or installations that cause the non-compliance of the requirements of habitability in matters of hygiene, health, protection of the environment, protection against noise, energy saving, thermal insulation, etc. Included within this section are humidities, lack of insulation, cracks of non-structural origin, etc.
- For 1 year, for material damages for defects or defects of execution that affect elements of completion or finishing.
In the first year our technicians will go to review the home with you to analyze its correct operation.
Can the modular homes be expanded?
Yes, all models can be expanded in the future, by a similar process to their initial manufacture. In any case, it is always preferable for the Client to tell us about their plans for the future, so that the Architecture practices that collaborate with us can design a house that can be easily expanded in the future.
