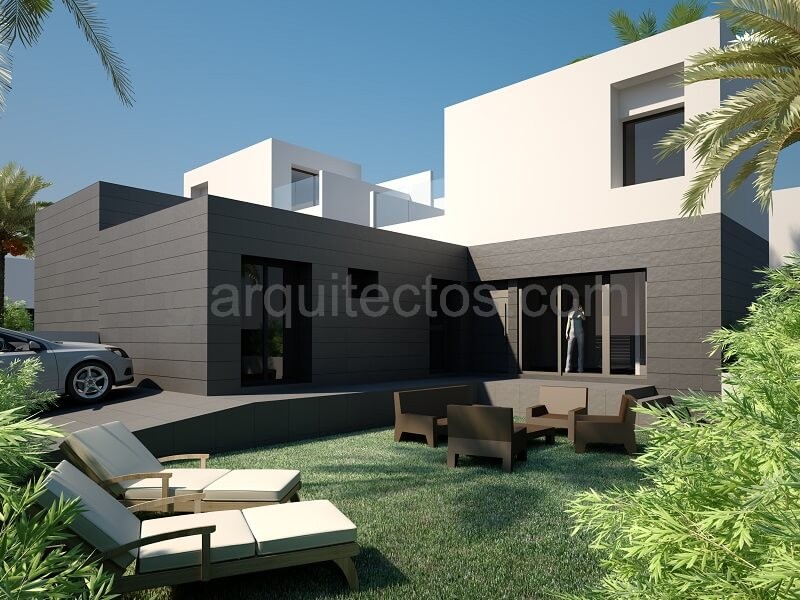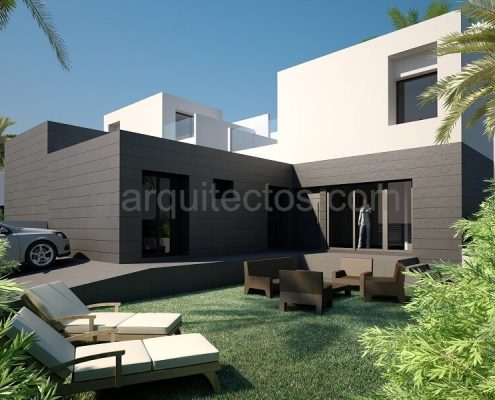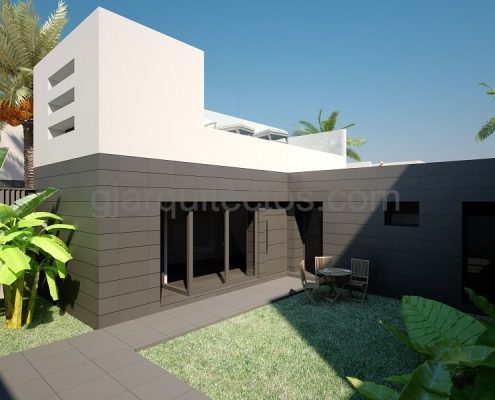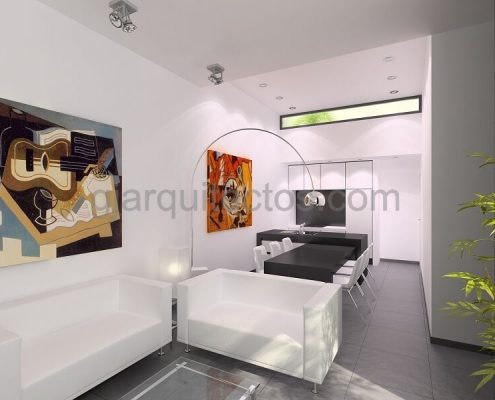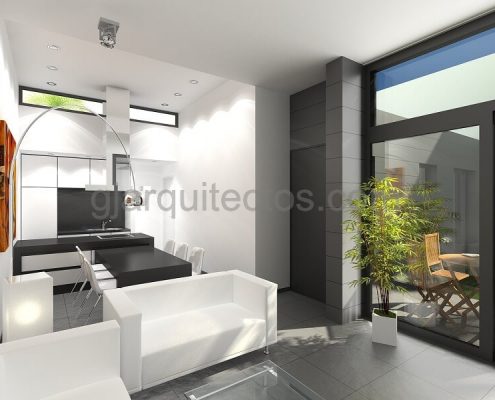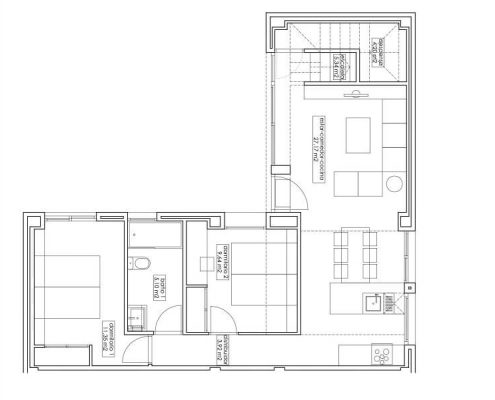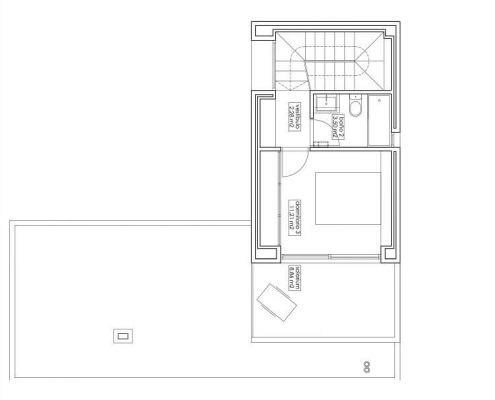| REFERENCE | Modular home City 004 |
| RANGE | Elemental |
| SERIE | City |
| ARCHITECT | C47 Arquitectura |
| Area | 95,59 m2 |
| Bedrooms | 3 |
| Bathrooms | 2 |
| Price from | 75.000 € |
The modular home City 004 housing is a dwelling that can be built stand alone, semidetached, or detached, given its volume and ease of adaptation to both topography and orientation.
Its design has been optimized to respond to the best bioclimatic conditioning of the rooms of its interior.
The modular home City 004 has been distributed in “L”, which will allow maximum solar utilization and adequate protection. Its conceptual origin, can be defined as the traditional “house-patio”
The modular home City 004 consists of: Access, Living-Dining-Kitchen, 2 double bedrooms, toilet, staircase leading to the first floor and Master bedroom with en-suite bathroom.
The roof of the ground floor housing, with exit from the upper bedroom, is used partly as a solarium.
A compact house, with a magnificent distribution of spaces and with all the guarantees of Prefabri Steel.
SURFACE DISTRIBUTIONS
| GROUND FLOOR | USEFUL |
|---|---|
| Stairs | 5,34 |
| Bathroom 01 | 5,10 |
| Kitchen/Living-Dining room | 27,17 |
| Bedroom 1 | 11,35 |
| Bedroom 2 | 9,64 |
| Hall | 3,92 |
| Facilities/Pantry | 4,20 |
| Subtotal built-up area | 76,48 |
SURFACE DISTRIBUTIONS
| FIRST FLOOR | USEFUL |
|---|---|
| Bedroom 3 | 11,21 |
| Bathroom 2 | 3,50 |
| Hall | 2,28 |
| Subtotal built-up area | 19,11 |
| Total built-up area | 95,59 |

