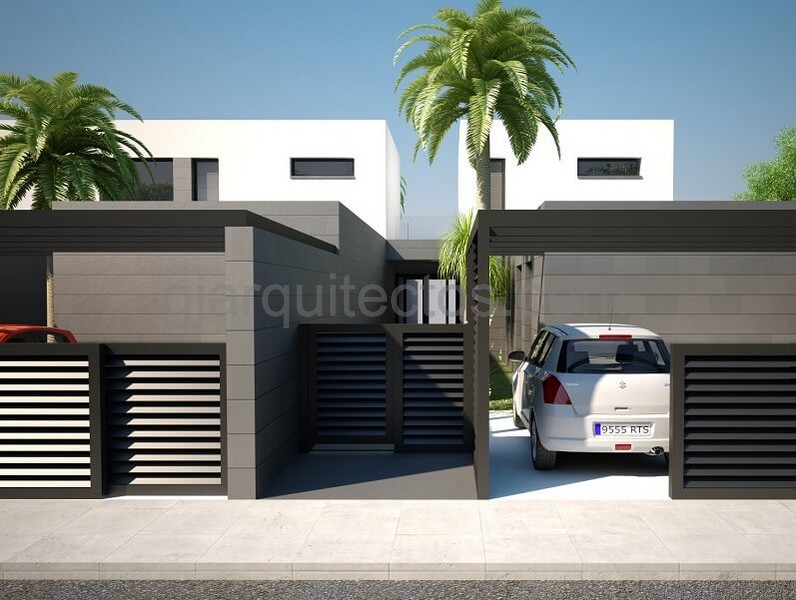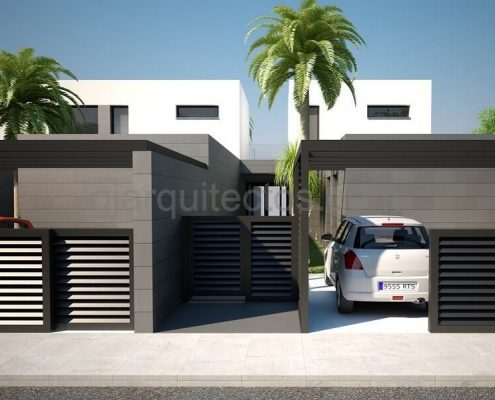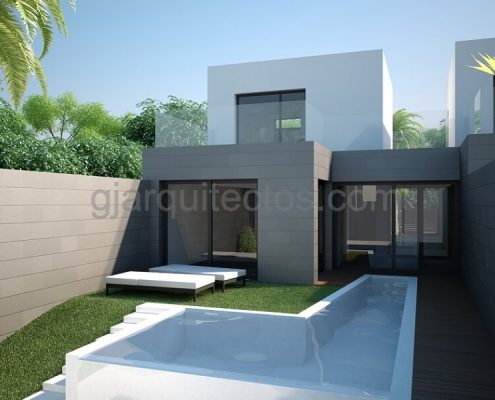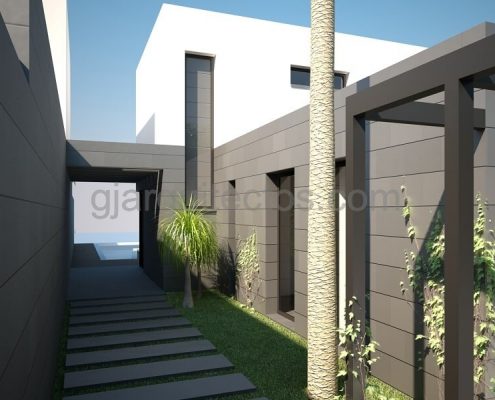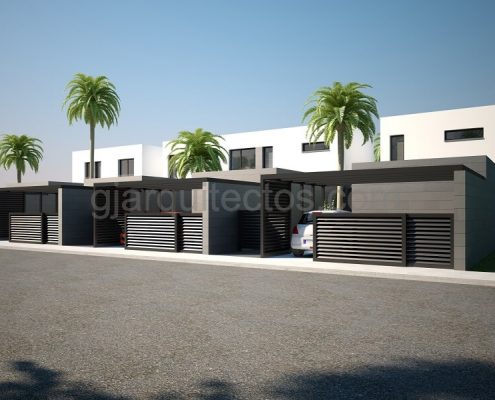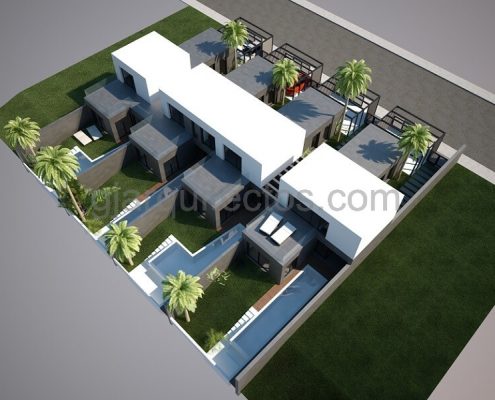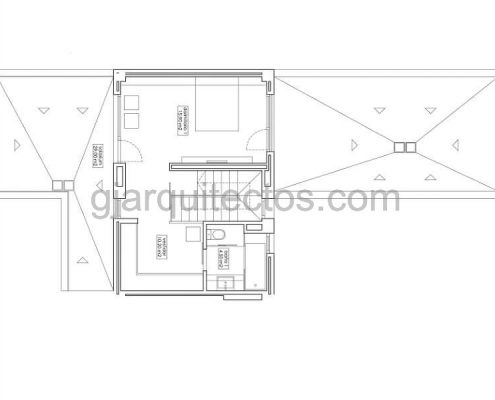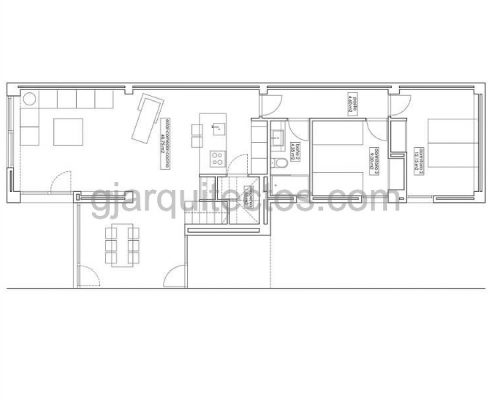| REFERENCE | Modular home City 002 |
| RANGE | Elemental |
| SERIE | City |
| ARCHITECT | C47 Arquitectura |
| Area | 166,00 m2 |
| Bedrooms | 3 |
| Bathrooms | 2 |
| Price from | 115.000 € |
The modular home City 002 housing is a dwelling that can be built stand alone, semidetached, or detached, given its volume and ease of adaptation to both topography and orientation.
The modular home City 002 is articulated on a longitudinal axis and a linear staircase on the ground floor being the upper floor perpendicular to this axis so that it releases the decks for the solarium.
The modular home City 002 is planned with 3 bedrooms (one on the ground floor and 2 on the upper floor), two bathrooms (one on each floor) and living-dining-kitchen on the ground floor.
The house is organized in such a way that the rooms of the same ones, which face the private garden, are always oriented to the south and / or the southwest, so that maximum thermal gain can be produced in the cold months of the year, for the sake of greater sustainability.
Its design is thought and optimized to respond to the best bioclimatic conditioning of the rooms of its interior.
A compact house, with a magnificent distribution of spaces and with all the guarantees of Prefabri Steel.
SURFACE DISTRIBUTIONS
| GROUND FLOOR | USEFUL |
|---|---|
| Stairs | 5,70 |
| Bathroom 1 | 4,35 |
| Kitchen/Living-Dining room | 48,75 |
| Bedroom 2 | 12,15 |
| Bedroom 3 | 9,00 |
| Hall | 4,60 |
| Facilities/Pantry | 1,65 |
| Subtotal built-up area | 98,70 |
SURFACE DISTRIBUTIONS
| First floor | Useful |
|---|---|
| Bedroom 1 | 15,90 |
| Dressing room | 10,20 |
| Bathroom 2 | 4,50 |
| Subtotal built-up area | 30,60 |
| Outdoor Solarium | 29,00 |
| Total built-up area | 166,00 |

