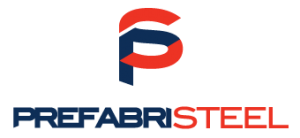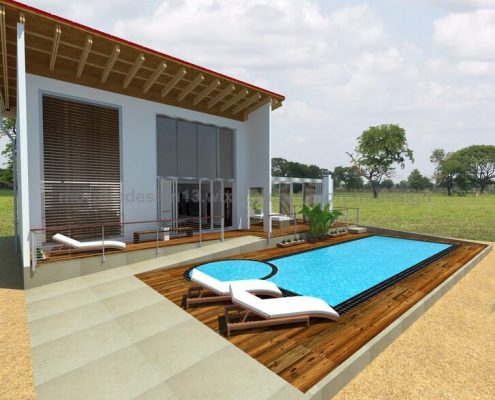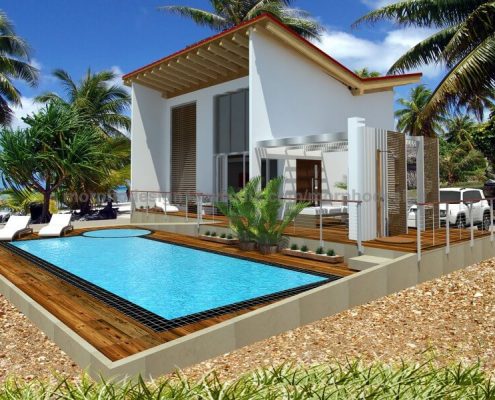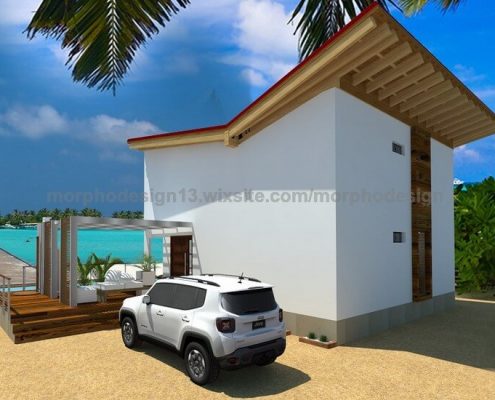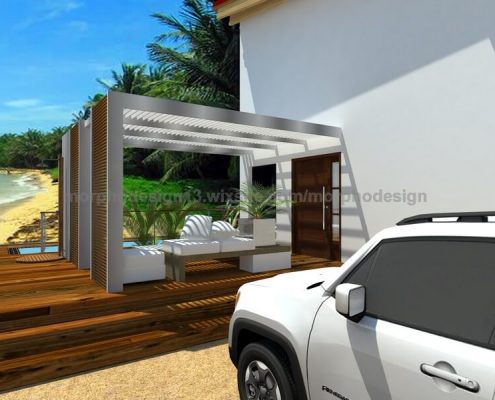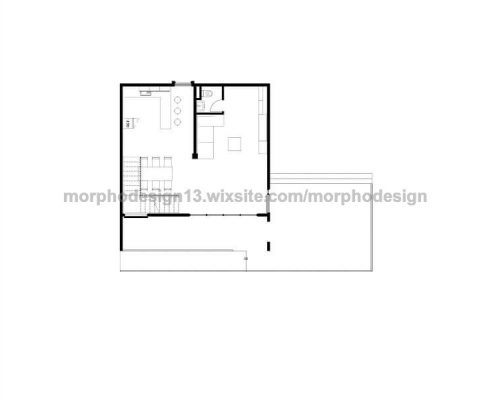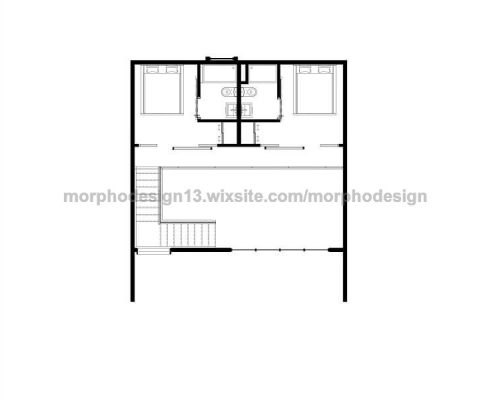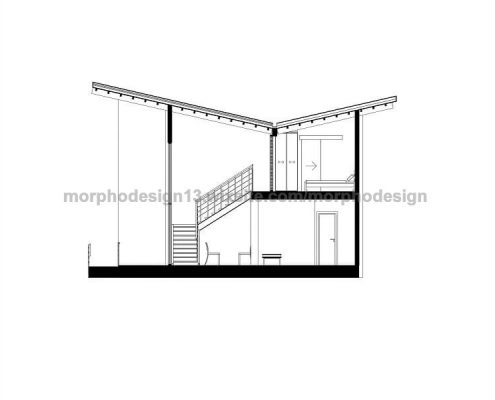| REFERENCE | Modular home Beach 001 |
| RANGE | Elemental |
| SERIE | Beach |
| ARCHITECT | Ruben Ledo Berrocal |
| Area | 164 m2 |
| Bedrooms | 2 |
| Bathrooms | 2,5 |
| Price from | 115.000 € |
The modular home Beach 001 is a home of 105,29 m2 built, compact, with two floors.
The modular home Beach 001 are designed for holiday stays, plus an outdoor area composed of Chill-Out Zone at its entrance, and porch on its front of 58.37 m2, which makes a total of 163.66 m2.
The model develops and evolves from the base of a square that ends in a butterfly cover to create visual mobility and a break in its design scheme.
Creating in this way an open space of double height, generating a visual freedom until the cover and a regeneration of air for zones in which the temperatures tend to reach levels of importance.
Also the main façade is composed of a curtain wall that illuminates both floors, access is on the side of the house that welcomes us through an outdoor Chill-Out area.
A modular home with a special distribution, designed for the greatest use of each space, without forgetting the Aesthetic-Function relationship and projected to be self-sustainable and with all the guarantees of Prefabri Steel.
SURFACE DISTRIBUTIONS
| Ground Floor | Useful |
|---|---|
| Bathroom | 2,12 |
| Kitchen/Living-Dining room | 60,24 |
| Subtotal built-up area | 62,36 |
| Entrance/Chill-out Zone/Porch | 58,37 |
SURFACE DISTRIBUTIONS
| First Floor | Useful |
|---|---|
| Bathroom 01 | 3,30 |
| Bathroom 02 | 3,30 |
| Hall/closets | 8,40 |
| Bedroom 01 | 9,30 |
| Bedroom02 | 9,30 |
| Total living area | 154,33 |
| Total built-up area | 163,66 |
