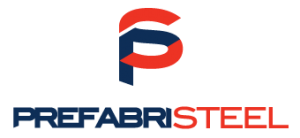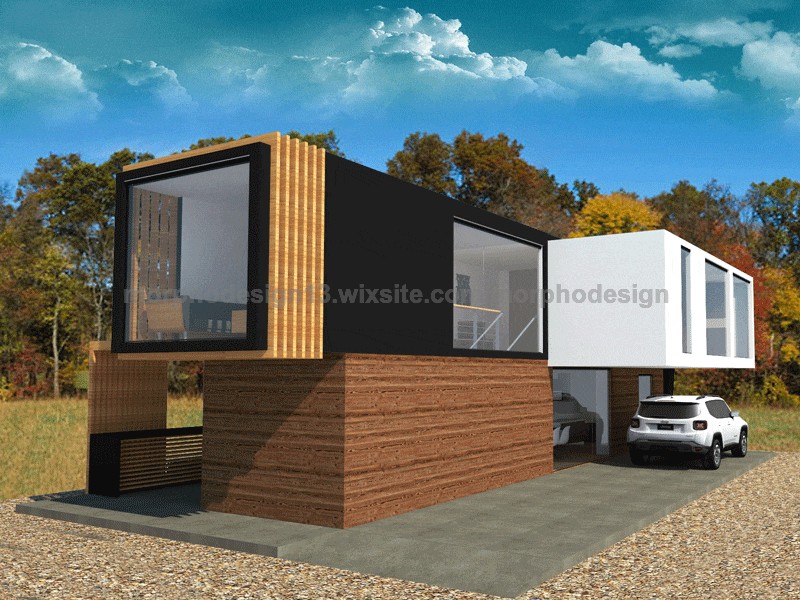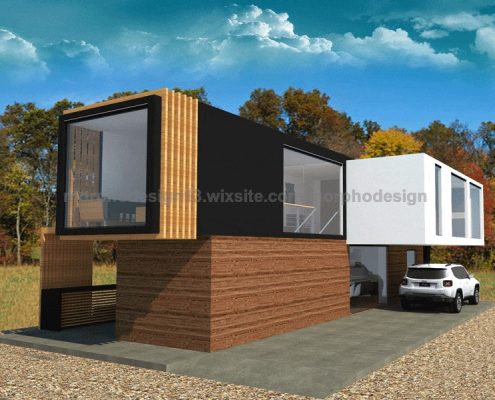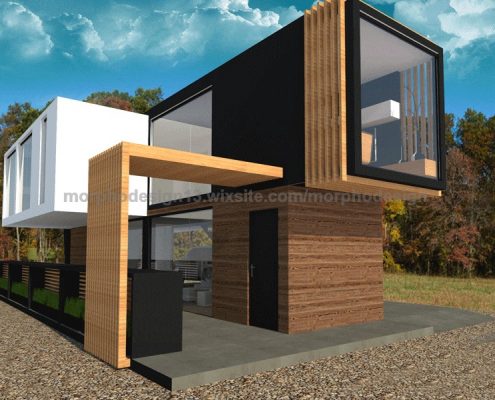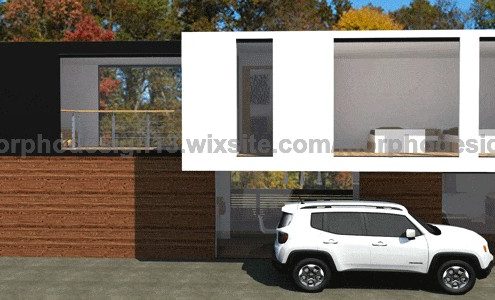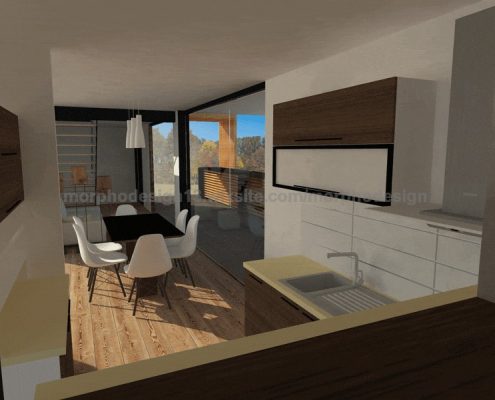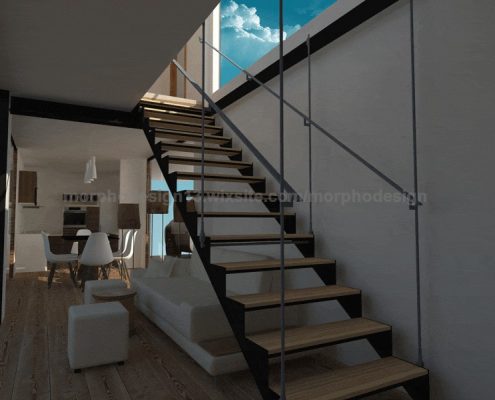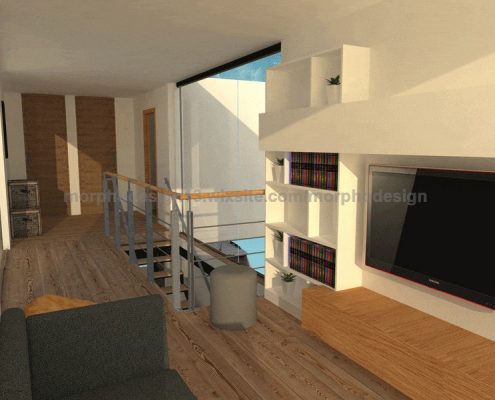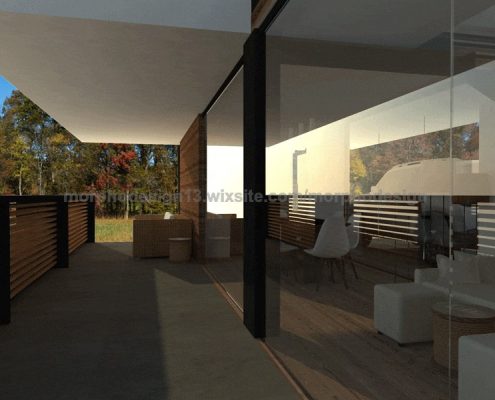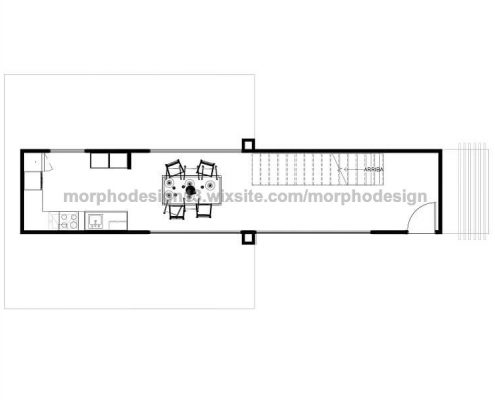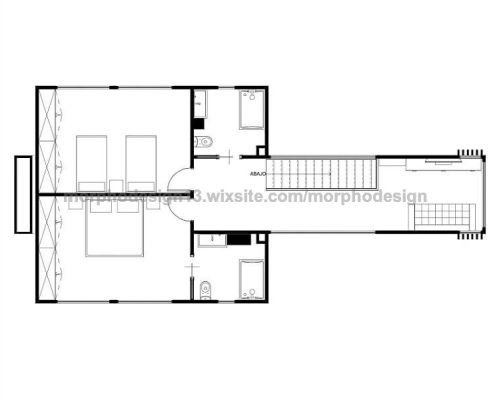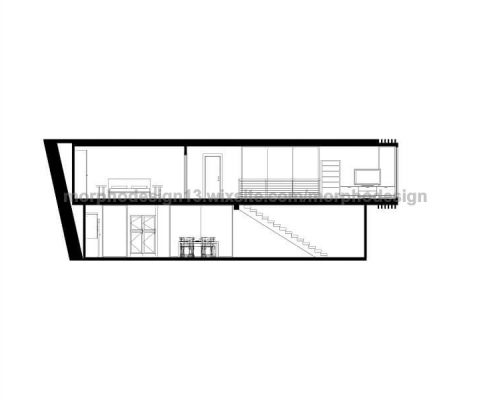| REFERENCE | Modular home Village 001 |
| RANGE | Elemental |
| SERIE | Village |
| ARCHITECT | Ruben Ledo Berrocal |
| Area | 117,16 m2 |
| Bedrooms | 2 |
| Baños | 2 |
| Price from | 100.000€ |
The modular home Village 001 is a house of 104.24 m2 built, compact, with two floors above ground, designed for stays of all kinds.
With a completely modular design, the modular home Village 001 is designed for fast mounting in any environment.
This house is composed of 6 modules, 2 on the first floor which in turn makes the base for the remaining modules creating a composition based on a central functional and visual axis that distributes all areas of housing.
All modules are of the same dimensions except one of them, which is where the main entrance and the staircase, is completely diaphanous having only a transverse beam, which is in the same module that gives access to the first floor.
The modular home Village 001 has large windows designed not to use artificial light during the day, thus providing considerable energy savings.
A house with a special distribution, designed for the greatest use of each space, without forgetting the aesthetic-functional relation and projected to be self-sustainable and with all the guarantees of Prefabri Steel.
SURFACE DISTRIBUTIONS
| GROUND FLOOR | USEFUL |
|---|---|
| Kitchen/Living-Dining room | 33,75 |
| Subtotal built-up area | 36,72 |
SURFACE DISTRIBUTIONS
| FIRST FLOOR | USEFUL |
|---|---|
| Bathroom 01 | 5,62 |
| Bathroom 02 | 5,62 |
| Living room/ hall | 21,06 |
| Bedroom 01 | 19,09 |
| Bedroom 02 | 19,09 |
| Subtotal built-up area | 70,48 |
| Total built-up area | 104,23 |
